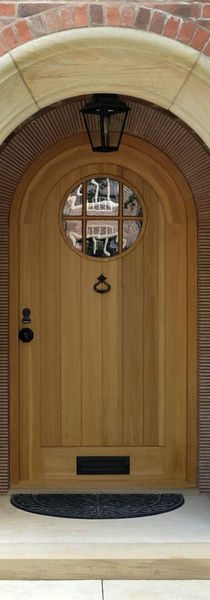
Simon Janes Chartered Architectural Technologist
Arts & Crafts style refurbishment
Extensions, alterations, internal remodelling and external face-lift of an existing 1980’s detached house with overall accommodation extending to 5,500 ft2
The Challenge
The clients acquired the property with the intention of extending and modernising it. The original property was built in the 1980’s on the large side garden of the neighbouring house. The original build was carried out prior to the Conservation Area designation and as such had been built to a lower specification than would be appropriate today. This however presented a great opportunity to significantly upgrade the house in terms of its appearance, materials and accommodation.
The brief was to extend and alter the internal layout to provide additional accommodation both above the garage, and at 2nd floor level within a new higher pitched roof structure. The ground floor was also proposed to be extended to both the side and the rear, along with minor extensions at first floor level, and internal layout alterations to facilitate the new external appearance.
Accommodation requirements included a large open plan kitchen-living-dining space, additional bedrooms, and extensive leisure facilities, the main entrance, hallway and staircase were also required to be significantly upgraded. Externally the requirement was to transform the exterior appearance to that of an Arts & Crafts style house, with a new pallet of materials, details and finishes.

The Solution
A scheme was produced to extend and alter the internal layout to the client’s requirements whilst also considering a complete change of exterior appearance. The kitchen was extended to provide a large open plan kitchen-living–dining space with orangery and incorporating a below ground spiral staircase wine cellar! The bedrooms were altered and updated to provide a master suite plus five further bedrooms, four having En Suite bathrooms.
Leisure facilities were provided to include a ground floor gymnasium with sauna and steam room, along with shower and exterior spa pool. Further additional accommodation included a cinema room with bar and a library / reading space at first floor level.
The internal and external lighting was also re-designed and replaced along with smart home controls and automation by Control4.
For the exterior appearance we needed to lose the dark brown brickwork and mortar, so a part rendered solution with elements of hand-made brickwork and natural Derbyshire stone were employed. The windows were replaced with white painted timber casements with protruding creasing-tile head detailing and extended sills, openings were altered to obtain the correct proportions and two storey bay windows added. The low-pitched roofs were replaced with a steeper pitch roof incorporating oversailing gable ends and lead clad dormer windows.
The architectural style and detailing were inspired by the works of renowned Arts & Crafts Architect CFA Voysey. The result was a complete transformation of the property to a house more befitting the premium location.

Clients View
Coming soon....















