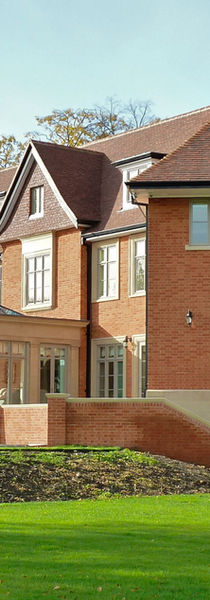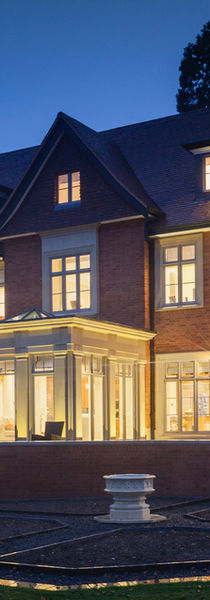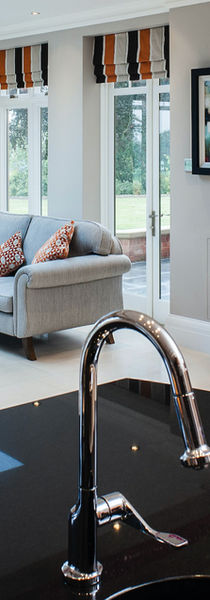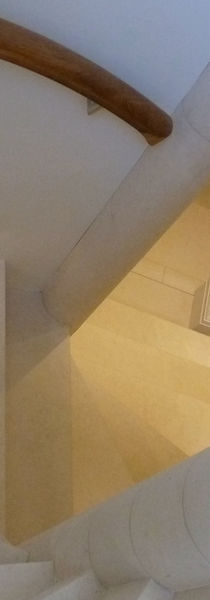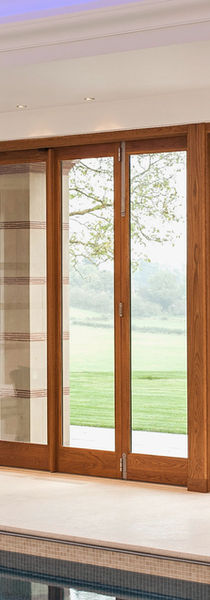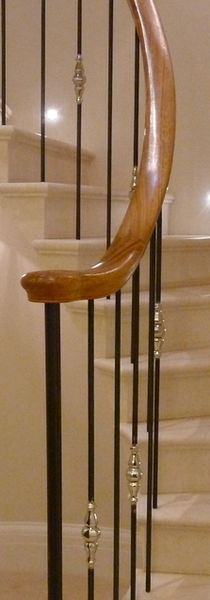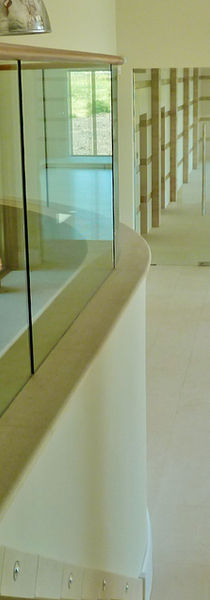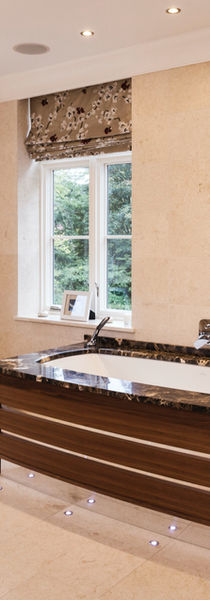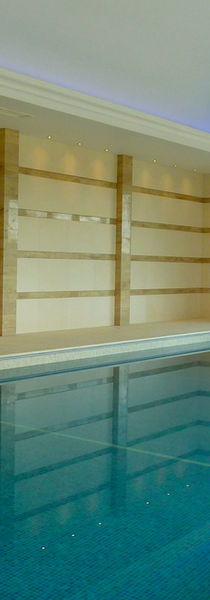
Simon Janes Chartered Architectural Technologist
Batts Hall
A ‘Super Prime’ Country House with extensive leisure facilities and ancillary accommodation extending to around 19,000 ft2.

The Challenge
Janes Architectural were approached with regard to taking on the detailed design and assisting with the project management for a substantial new build country house located on a green belt site in Warwickshire. Planning consent for the property had been previously obtained by renowned classical architectural practice, Adam Architects, who had secured consent for a significant property based around a ‘butterfly’ format with an adjoining leisure wing and Annex.
The client had a detailed brief with regard to the materials and building systems to be employed as well as the sustainability and energy efficiency of the building, with the long term intention of the property being able to operate ‘off grid’. With the building form and layout already set out and hand drawn plans available, Janes Architectural was required to liaise with the consultants already identified for the project and to source and introduce new consultants and specialist sub contractors, combining all information in order to produce the detailed design and specification which also involved several amendments and many refinements to the initial scheme. The building was to incorporate the following features and systems.

Specification
Structure
• Basement with reinforced concrete slab and ICF (insulated concrete formwork) walls using waterproof concrete.
• Precast concrete plank floor structure.
• Steel framed structure to leisure wing.
• SIP’s (structural insulated panel) roof structure throughout.
• Walls clad in natural stone and facing brickwork.
• Roofs clad in clay and slate tiles, lead and single ply membranes.
Interior / accommodation / features
• ‘Wet-room’ bathrooms with natural stone & marble finishes.
• Extensive limestone flooring.
• Three storey self-supporting limestone helical staircase with stainless steel balusters and oak handrail, enclosed limestone stone spiral staircase and feature oak main staircase.
• Frameless structural curved glass balustrade, doors and screens.
• Bespoke designed joinery and fittings throughout.
• Enclosed platform passenger lift.
• Basement Wine Cellar, cinema room, games room, snooker room & playroom.
• Relaxation / Gym area, underground squash court.
• Swimming pool with extensive stone finishes, barrel vault ceiling, sauna and steam room.
• Comprehensive plant rooms, linked by an underground passage.
• Coffered and barrel vault ceilings with concealed LED strip lighting.
• Extensive and fully fitted garage accommodation.
• Separate self contained two bedroom annex.
• Groundkeeper’s out buildings and stores.
• Tennis Court.
Building Services
• Space heating by ground source heat pump with under-floor heating.
• Hot water heating by combined Solar thermal and ground source heat pump.
• Mechanical heat-recovery ventilation throughout the property.
• Air Source Swimming pool plant.
• 50 Kw photo-voltaic Solar array.
• Rainwater harvesting system.
• On site waste water treatment.
• Back up generator.
• ‘Lutron’ lighting control system.
• Integrated Audio Visual system.
• Advanced security and fire alarm system.

The Solution
Janes Architectural worked closely with the client, who wished to play an active role in the design and procurement team throughout the project. We assisted with assembling the team and the various specialist sub contractors having design input into the scheme.
Detailed drawings, specifications and schedules were prepared for all aspects of the project from the superstructure and steel frame to the cinema room and wine cellar. We were responsible for the selection and detailed design of external and internal materials, all architectural features and lighting, with interior designers concluding with wall coverings and soft furnishings.
The detailed design process and build programme proved to be particularly challenging in many ways with numerous technical and design issues to overcome. The challenges were met, managed and effective solutions accomplished to ensure that both technically and with regard to the finish and quality the new home superseded expectations.

Award Winning
Marvin Architects Challenge
Both Simon Janes of Janes Architectural and the project’s original design architect, Hugh Petter of Adam Architecture, have been announced as winners in the 2013 Marvin Architect’s Challenge for Batts Hall, Warwickshire.
The Marvin Architect’s Challenge is an international competition administered by Marvin Windows and Doors in the United States of America where projects that have utilised Marvin products may be entered and then assessed by a panel of independent judges. The Judges who are respected and renowned American Architects themselves select ten winning projects based on Solution driven design, Classical beauty, Innovative use of windows and sustainability. The ten winners are then invited to Minneapolis, Minnesota for a guided tour of homes and buildings of architectural interest, and then to the Marvin Factory in Warroad near to the Canadian border to view the production facility. The Winning properties are also featured in various promotional publications.
“ We are thrilled to be winners of this competition, a lot of time and hard work goes into designing and producing buildings of this standard and we are very pleased that Batts Hall has been recognised at an international level ”
Simon Janes, Janes Architectural

SPATA Sustainability Gold Award
Working alongside Rockingham Swimming Pools, the Batts Hall Swimming pool was awarded a Gold Award by SPATA in 2013 for Sustainability due to the manner in which the swimming pool and pool hall is heated.


